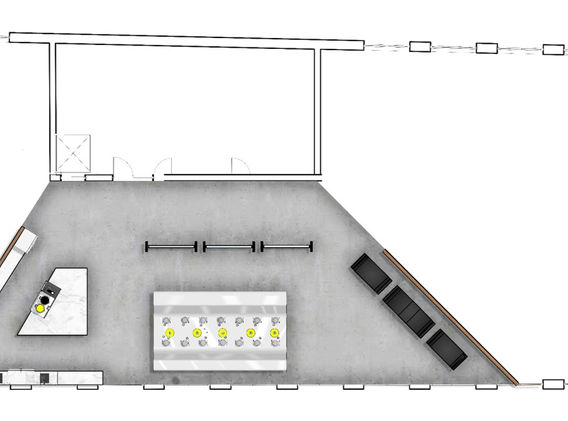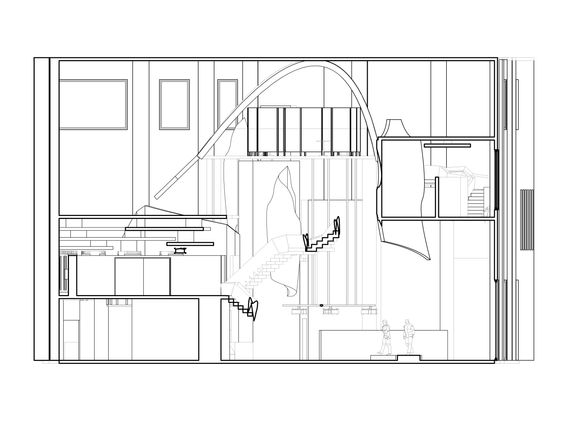Holly Lusher-Chamberlain
Interior Designer
2018-2019
Level 5
Interior Strategies
Brief: To design a house with an artist studio and exhibition space for the artist Kaye Winwood. The house must have elements that focus on the senses.
Outcome: A Sensory House with an internal walled garden that goes through all levels of the house - from the basement to the first floor where her studio will be. There are voids throughout the house to direct sunlight, to see through to different spaces and to enjoy the water feature down in the basement. The senses that are the main focus are sight, sound and touch, with the use of different materials for the walled garden and a water feature that can be seen and heard on each floor. There are a lot of angled structures within the design from the walled garden to the design of the wall coverings.
Design Communication
Brief: Create two visuals from within the Sensory House using various digital software.
Outcome: Two visuals, one from the ground floor and one from the basement. By drawing out the building on VectorWorks and then rendering on both KeyShot and PhotoShop the final visuals display a warm and inviting space. Both visuals focus on the central walled garden feature that travels through the whole building. The ground floor is just a garden whereas the basement includes a water feature which is visible on every floor.
CoLaB: Group Project
Brief: Design a workspace for Jospeh Joesph focusing on Off Grid.
Outcome: A workspace focusing on using traditional design methods such as hand drawing and film based photography. A space to work together as a team with group seating and meeting spaces. There is a communal kitchen for the staff to try out Joseph Joseph products and photograph them within their studio rather than hiring out another. Each distinct area overlaps each other so that the spaces come across as being together.
Transforming Space 2
Brief: Design a experiential space for the clothing company ASOS.
Outcome: An experience for people to come and redesign unsold ASOS clothing using new and innovative technology. Firstly, the client is introduced to the body scanners, which scan the client so that the clothes will fit them perfectly. They go and choose garments, fabrics and accessories to redesign. Using full length screens the client can redesign the garment to their liking. The client can wait for the garment to be made in the onsite cafe or return and collect from the collection point. Within the cafe is a holographic catwalk which showcases people's redesigns and inspire people to create their own. This project tackles the issue of throw away fashion and explores how technology is changing the modern world.
Transforming Space 2
Brief: Make a scaled model of Shelter for Roman Ruins by Peter Zumthor. Group work.






































